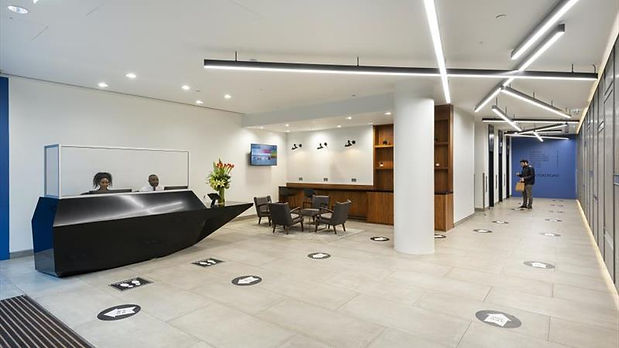
Wilton Road Victoria
2018
We undertook a significant office reconfiguration, featuring the installation of new light box perimeter bulkheads complemented by chequerboard ceiling margins to accommodate the SAS 330, 300x1200mm plank system. This modern design enhances both aesthetics and functionality within the space.
In addition, we constructed a new toilet block and reception area using high-quality components from British Gypsum. All new and existing walls and soffits were treated with Thistle Multi-Finish Skim Coat, ensuring a smooth and refined surface.
To complete the project, we applied decorative coatings to all partitions, soffits, margins, and woodwork, sourced from Dulux. This attention to detail not only elevates the overall appearance but also creates a cohesive and inviting environment for all who enter.
Collins Construction
Client
Decorations, Stud Partitions, SAS Suspended Ceilings
Package
£300k
Value
10 Weeks
Programme
